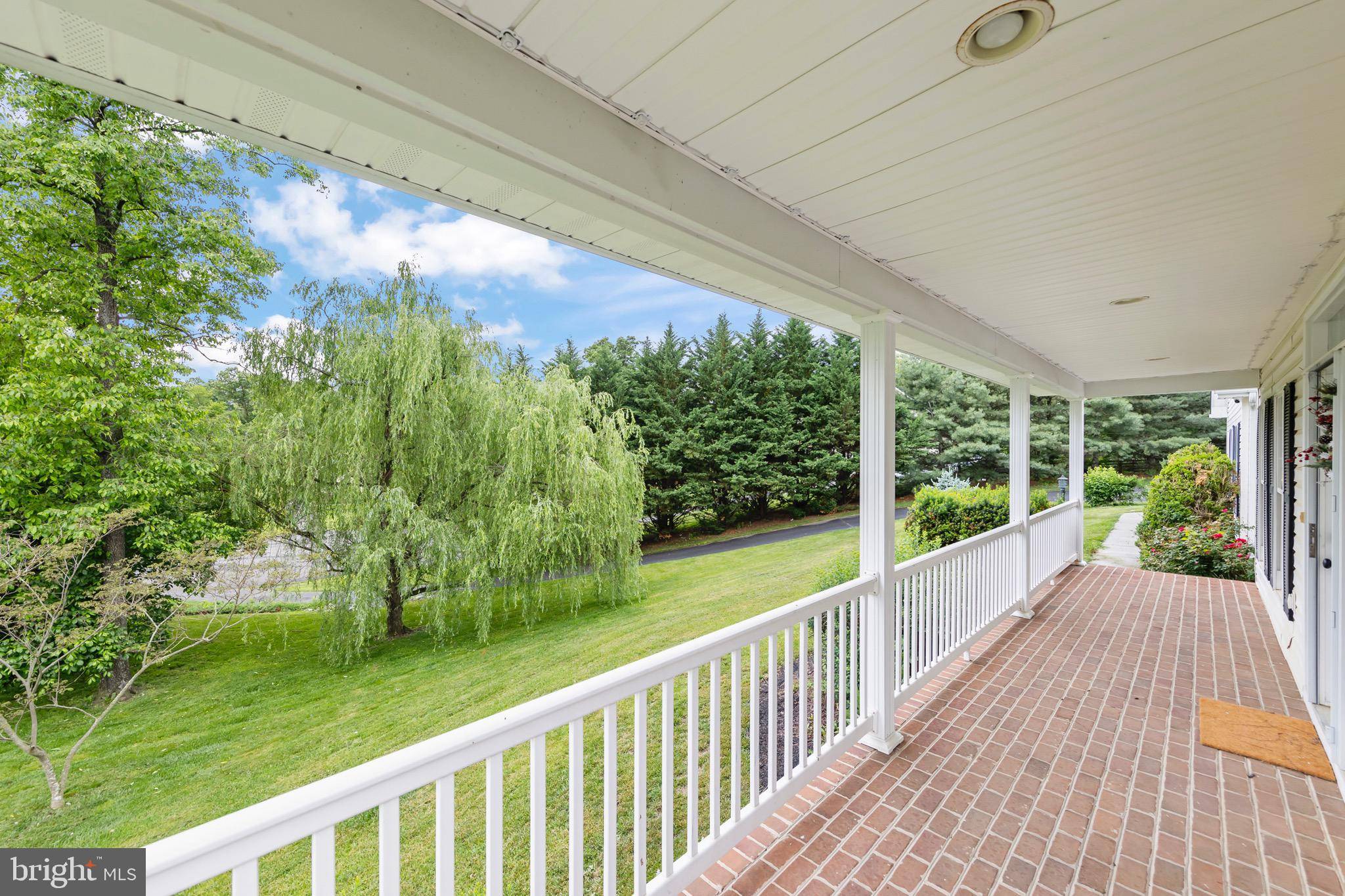UPDATED:
Key Details
Property Type Single Family Home
Sub Type Detached
Listing Status Active
Purchase Type For Sale
Square Footage 4,476 sqft
Price per Sqft $195
Subdivision Berry Hill
MLS Listing ID VAFV2034670
Style Colonial
Bedrooms 4
Full Baths 3
Half Baths 1
HOA Y/N N
Abv Grd Liv Area 2,984
Year Built 2003
Annual Tax Amount $2,823
Tax Year 2022
Lot Size 2.270 Acres
Acres 2.27
Property Sub-Type Detached
Source BRIGHT
Property Description
Nestled on over two serene acres, this stunning Colonial-style home offers the perfect blend of traditional charm and modern luxury. Boasting nearly 4,500 finished square feet, this 4-bedroom, 3.5-bathroom residence is a true retreat, surrounded by picturesque views of rolling pastures and majestic mountains that greet you as you approach.
Step onto the welcoming front porch and into a home where thoughtful design meets functionality. The main level features gleaming hardwood floors and a spacious layout highlighted by a gourmet kitchen with an oversized island—ideal for cooking, entertaining, or gathering with loved ones. Modern updates tastefully complement the home's classic Colonial architecture.
Upstairs, the large primary suite is your private escape, complete with a luxurious soaking tub and a sleek, modern shower. Three additional bedrooms offer generous space for family, guests, or a home office. The fully finished basement is a true extension of the living space, designed for both fun and relaxation. Enjoy a full wet bar, a kid-friendly recreation room, a cozy lounge area, a full bathroom, and a flexible bonus room perfect for visitors or hobbies.
Outdoor living is just as exceptional. A covered back porch overlooks a flat, usable backyard with room to roam. You'll find dedicated areas for gardening, a charming chicken house, and a whimsical tree house that will delight children for years to come. The crown jewel of the backyard is the custom heated swimming pool, complete with a remote-controlled safety cover for peace of mind.
This home truly has it all—space, style, and soul—set against a backdrop of natural beauty and tranquility. Come see why this is more than just a house; it's the lifestyle you've been dreaming of. Schedule your appointment today!
Location
State VA
County Frederick
Zoning RA
Rooms
Basement Fully Finished
Interior
Interior Features Attic/House Fan, Built-Ins, Carpet, Chair Railings, Crown Moldings, Dining Area, Family Room Off Kitchen, Formal/Separate Dining Room, Kitchen - Gourmet, Pantry, Recessed Lighting, Bathroom - Soaking Tub, Sound System, Bathroom - Stall Shower, Upgraded Countertops, Wainscotting, Walk-in Closet(s), Water Treat System, Window Treatments, Wood Floors
Hot Water Propane
Heating Heat Pump(s)
Cooling Central A/C, Whole House Fan
Flooring Hardwood, Partially Carpeted, Tile/Brick
Equipment Built-In Microwave, Built-In Range, Cooktop - Down Draft, Dishwasher, Disposal, Dryer, Energy Efficient Appliances, Extra Refrigerator/Freezer, Humidifier, Icemaker, Microwave, Oven - Double, Stainless Steel Appliances, Stove, Washer, Water Conditioner - Owned, Water Heater
Fireplace N
Appliance Built-In Microwave, Built-In Range, Cooktop - Down Draft, Dishwasher, Disposal, Dryer, Energy Efficient Appliances, Extra Refrigerator/Freezer, Humidifier, Icemaker, Microwave, Oven - Double, Stainless Steel Appliances, Stove, Washer, Water Conditioner - Owned, Water Heater
Heat Source Propane - Owned
Laundry Main Floor
Exterior
Exterior Feature Enclosed, Patio(s), Screened, Porch(es)
Parking Features Additional Storage Area, Garage - Side Entry, Garage Door Opener, Inside Access
Garage Spaces 3.0
Fence Masonry/Stone
Pool Concrete, Heated
Utilities Available Natural Gas Available
Water Access N
View Garden/Lawn
Accessibility 2+ Access Exits, Doors - Swing In, Level Entry - Main
Porch Enclosed, Patio(s), Screened, Porch(es)
Attached Garage 3
Total Parking Spaces 3
Garage Y
Building
Lot Description Cul-de-sac, Private, Rear Yard, Secluded
Story 3
Foundation Block
Sewer On Site Septic, Septic < # of BR
Water Well
Architectural Style Colonial
Level or Stories 3
Additional Building Above Grade, Below Grade
New Construction N
Schools
School District Frederick County Public Schools
Others
Senior Community No
Tax ID 73 12 27
Ownership Fee Simple
SqFt Source Estimated
Security Features Exterior Cameras,Electric Alarm,Security System
Special Listing Condition Standard




